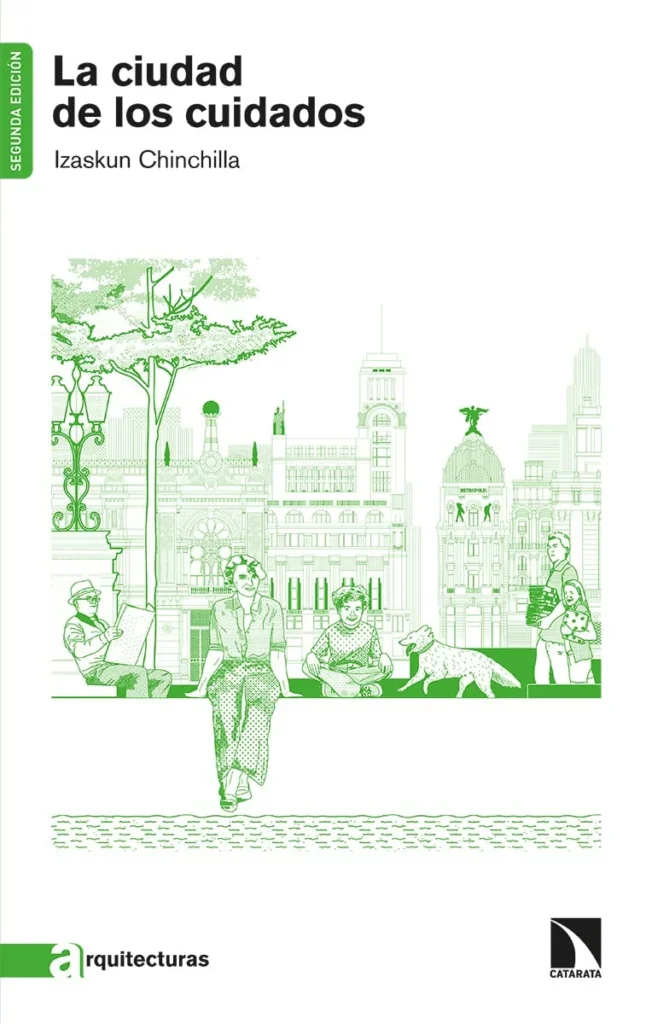
La ciudad de los cuidados (2020) Izaskun Chinchilla
It is a summary for architects and urban planners that the aim of their work must always be to improve the living conditions of inhabitants, that citizen participation and public engagement are essential for this, and that the multifactorial complexity of the city must always be taken into account.
To this end, we must work on zero or zero-energy housing models, on urban regeneration and on flexible architecture that is not hostile to the citizen.
We must migrate from extractive and accumulative economic systems to other circular and less impactful economic systems. We must give economic and monetary value to the care, preventive health and services we take from Nature.
We need more holistic design criteria, we need knowledge of the psychology of perception and we need to plan the space so that it is a good experience for the user in terms of orientation, surprise, relaxation, stimuli and sensations.
It presents seven practical ideas for the transformation of the city towards a city that thinks about its inhabitants, which are divided into chapters as follows:
-Chapter 1: the pixel garden, the idea that throughout the city there should be small areas of nature in the cities, with a certain proximity between them to be able to make different routes.
– Chapter 2: mobility on demand, according to different needs. Reducing the number of vehicles in general and cars in particular in the city to reduce the percentage of emissions. Make the pedestrian the main user of public space, and allocate part of the car lanes to pedestrians, bicycles and playgrounds.
– Chapter 3: Shared patterns in architecture
– Chapter 4: Public furniture made up of individual pieces, such as chairs and benches, so that citizens can decide where they sit according to the time of day and weather conditions, such as in the shade in summer.
– Chapter 5: Forest city, reusing and greening urban spaces. Dense in vegetation and with public transport that avoids the use of private cars.
– Chapter 6: Flexible, non-hostile architecture. Being able to lie down on benches. No sharp or hostile elements, e.g. in POPS Privately Owned Public Spaces no fences, no bollards.
-Chapter 7: Squares for socialising, not tiled and without vegetation, avoid hard squares. In other words, plan squares that have vegetation, fountains and street furniture that allow for flexibility of use and versatility.
Josefina García-León
Universidad Politécnica de Cartagena
Chinchilla, Izaskun. La ciudad de los cuidados. Madrid. Los libros de la Catarata, 2020
